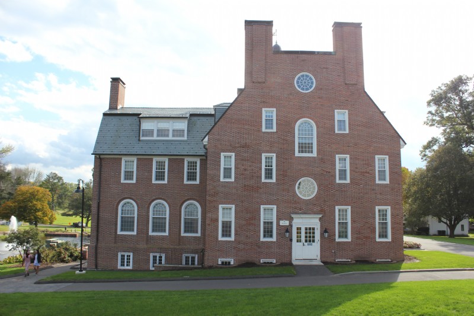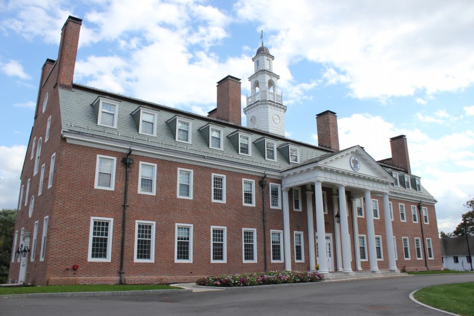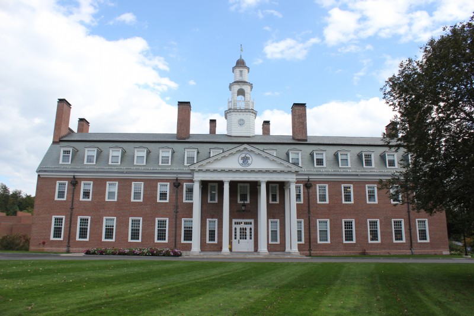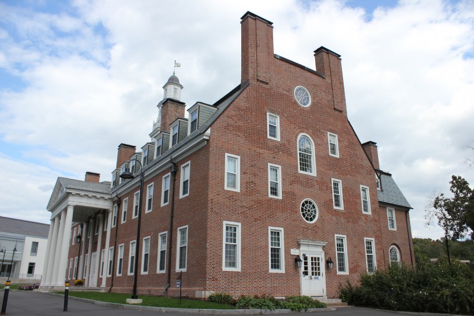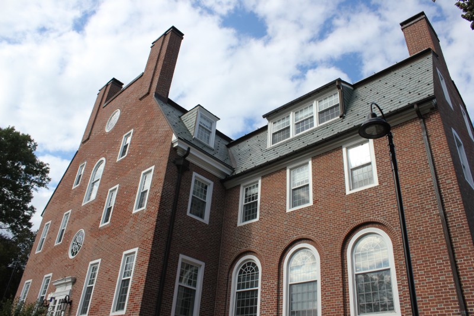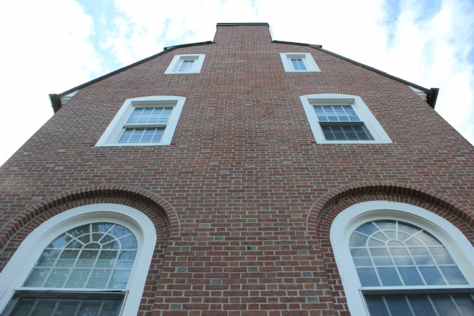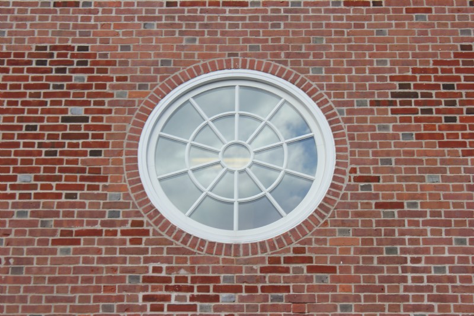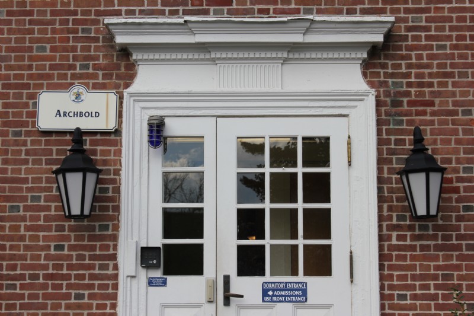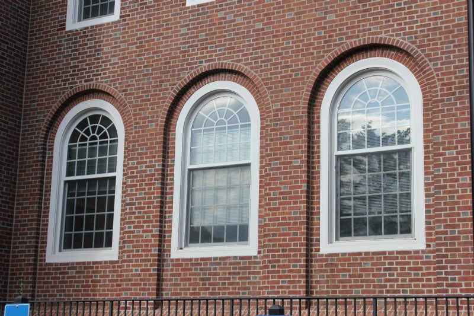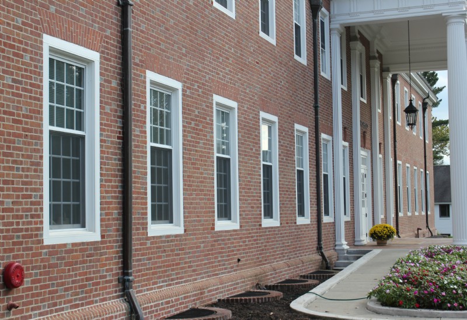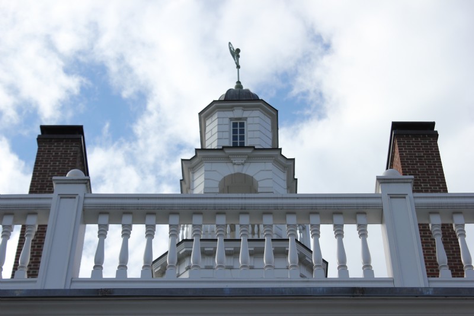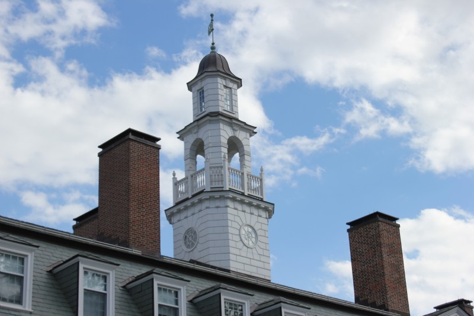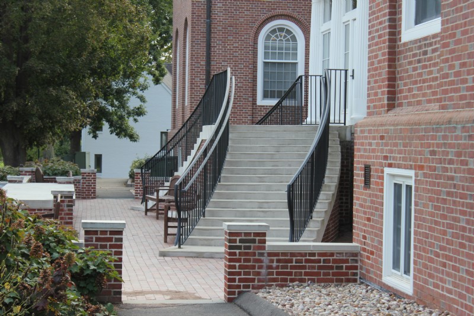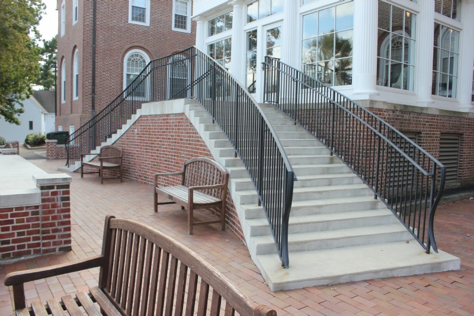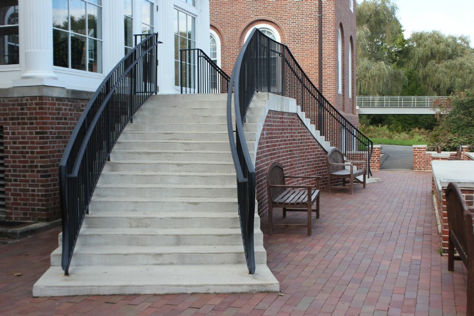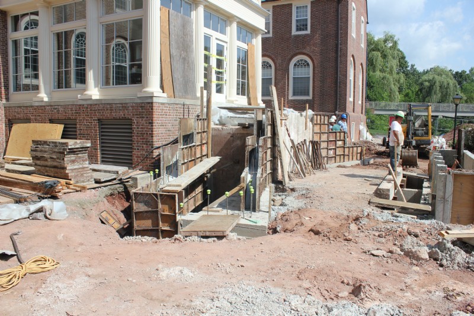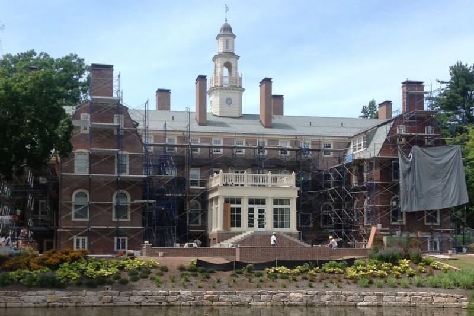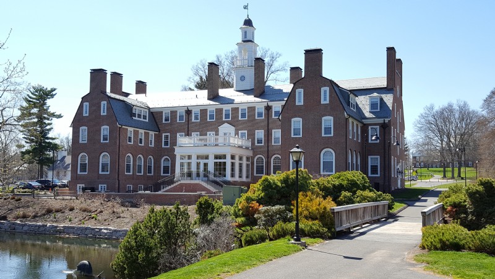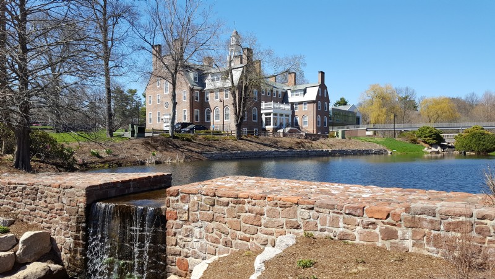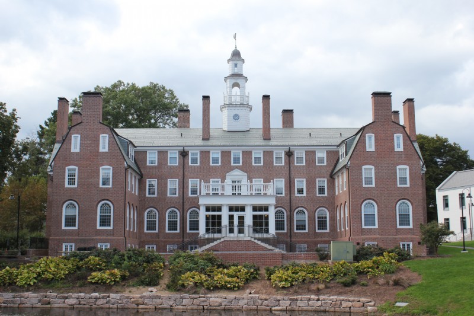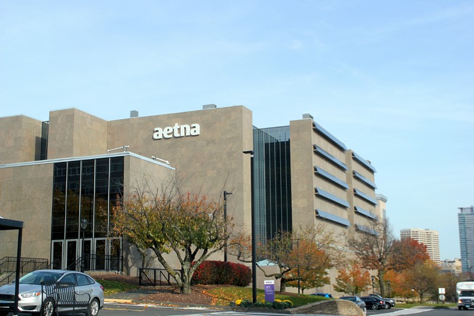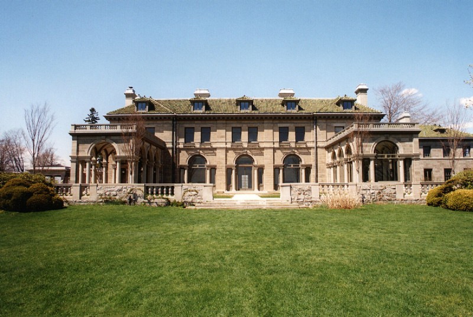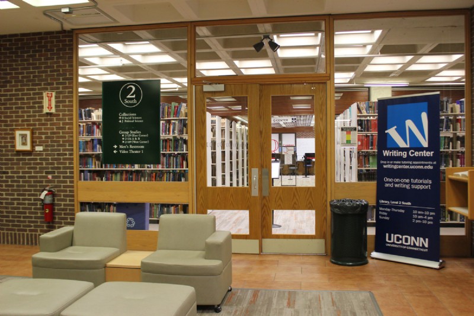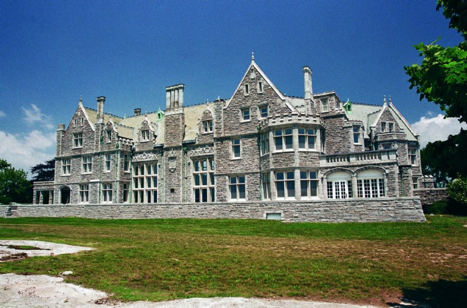Choate Rosemary Hall Archbold Building
Project Overview & Specifications
-
Project Location:
Wallingford, CT -
Project Architect:
Phase I: Wiss Janney Elstner Associates Phase II: Wiss Janney Elstner Associates Phase III: Hoffmann Architects, Inc.
-
Owner:
Choate Rosemary Hall -
Completion Date:
Phase I: August 28, 2008 Phase II: August 25, 2011 Phase III: August 31, 2012
-
Cost Range:
Phase I: $198,029 Phase II: $450,348 Phase III: $876,634
Choate Rosemary Hall’s Archbold building houses the Admission Office, Head of School’s Office, Associate Head of School’s Office, and female residence halls on its top two floors. The Archbold building is located on the center of campus in Wallingford, CT.
Originally serving as the school’s first infirmary, the Archbold building was designed by Ralph Adams Cram and opened in 1929. Choate Rosemary Hall is a household name in Connecticut for its prestige in academics, athletics and its famous alumni including, President John F. Kennedy, Paul Giamatti, and Michael Douglas.
Kronenberger & Sons was awarded three different project phases at Archbold. Phase I consisted of replacing the cupola. Phase II involved rebuilding the staircase, restoring the solarium, rebuilding the paver patios, fully excavating around the foundation, and installing waterproofing and drainage systems. Phase III involved entire façade masonry restoration including cutting and repointing, brick replacement, pre-cast stone, flashing, drainage, and exterior cleaning.
