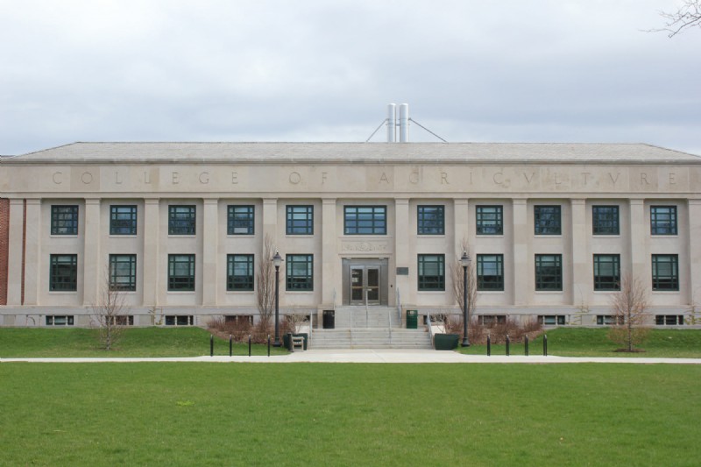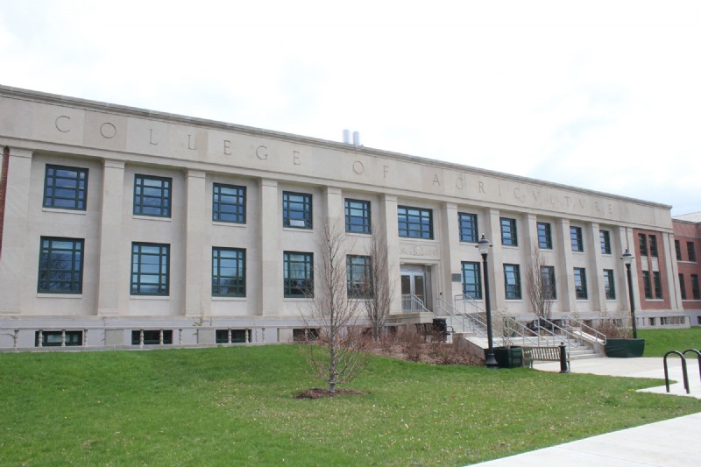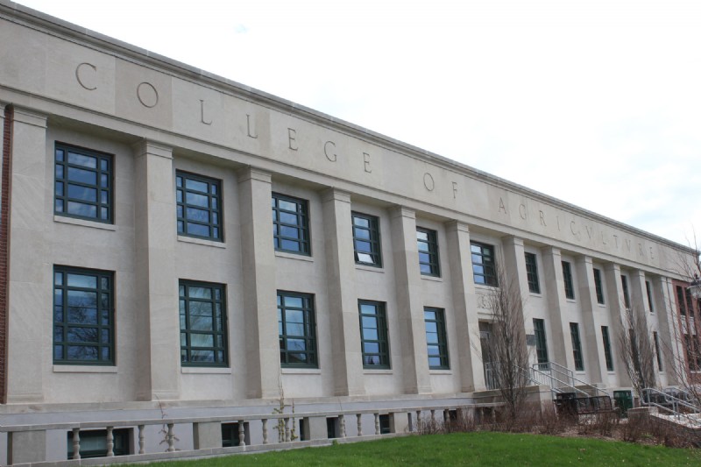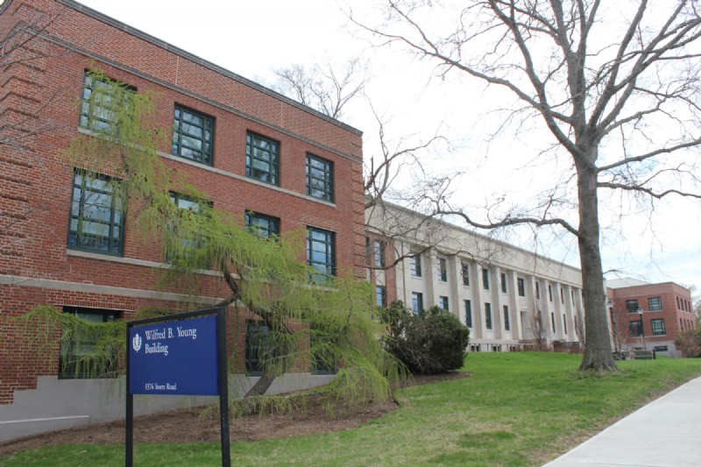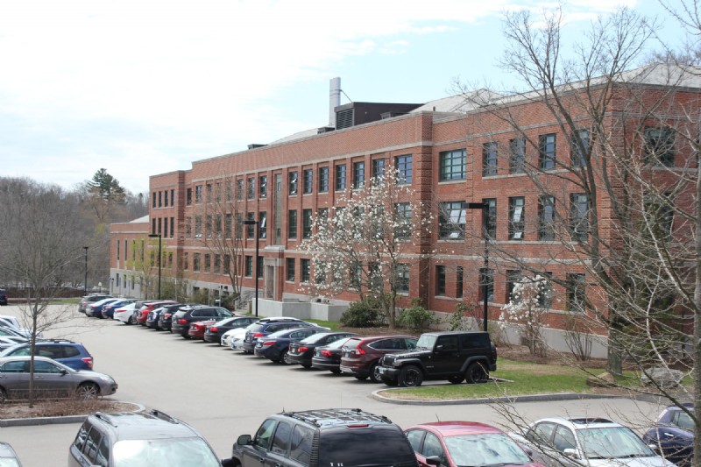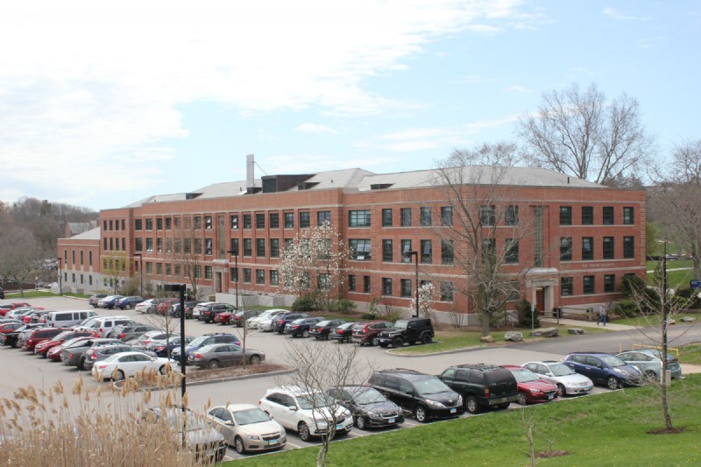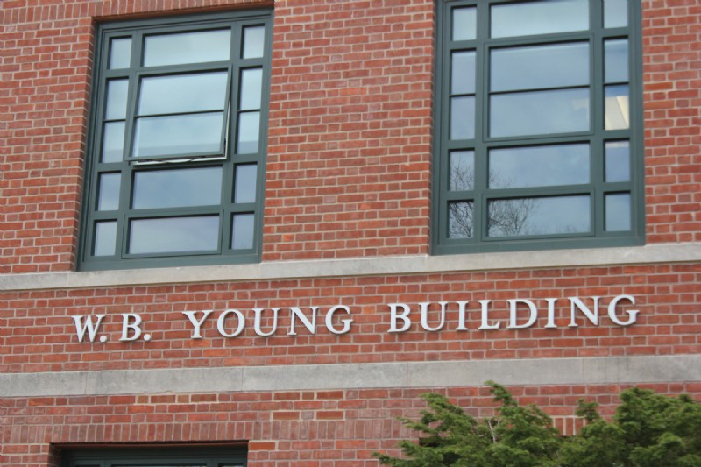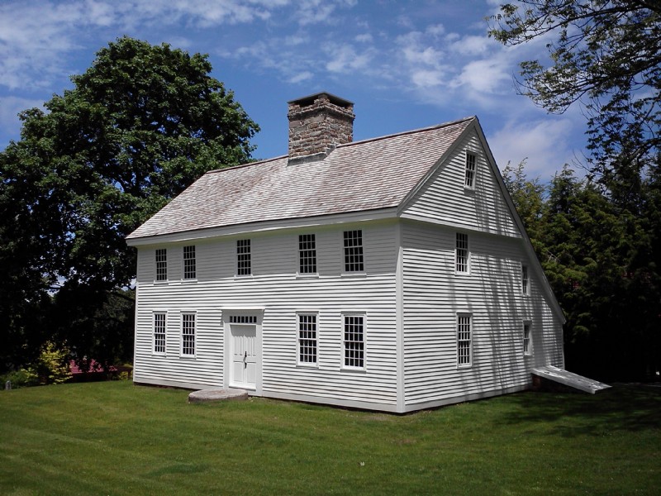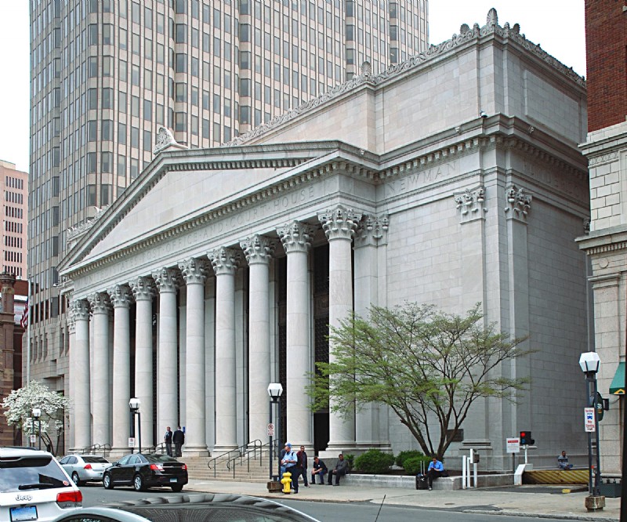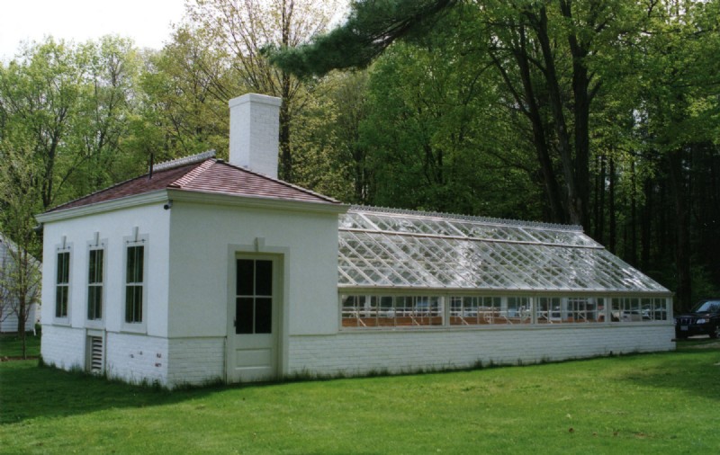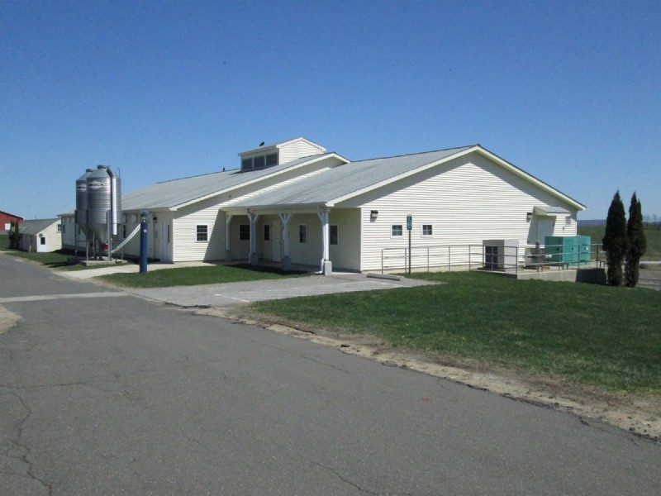Wilfred B. Young Building, UConn
Project Overview & Specifications
-
Project Location:
Storrs, CT -
Project Architect:
Phase I: Macchi Engineers, LLC; Phase II: Simpson Gumpertz & Heger, Inc.
-
Owner:
University of Connecticut -
Completion Date:
Phase I: December 2010; Phase II: August 2016
-
Cost Range:
Phase II: $4,598,591
The Wilfred B. Young building is an educational building located on UConn’s Storrs campus at the foot of Horse Barn Road.
The University of Connecticut underwent a major construction program in the years following World War I and one of the new buildings in said program was the College of Agriculture built in 1953. The building was later named after Wilfred B. Young, a dean of the school from 1944 to 1966.
Kronenberger & Sons did an entire brick façade renovation on the East and South side of the building, along with putting in a granite staircase alongside the South-West corner of the building.
