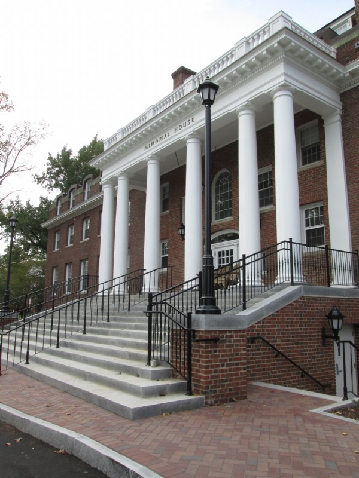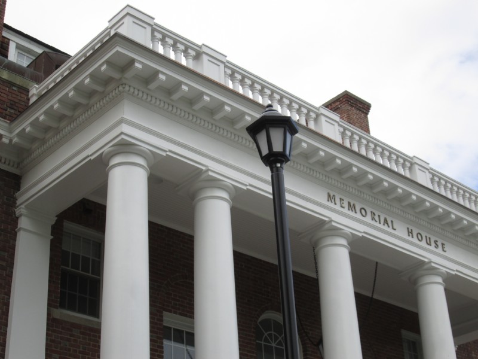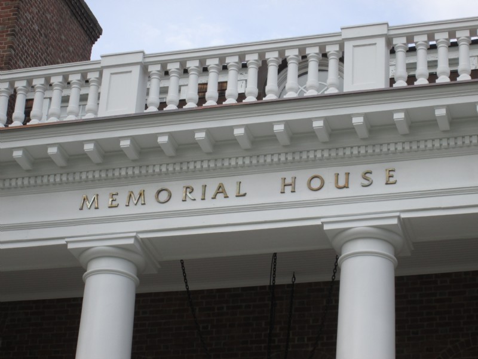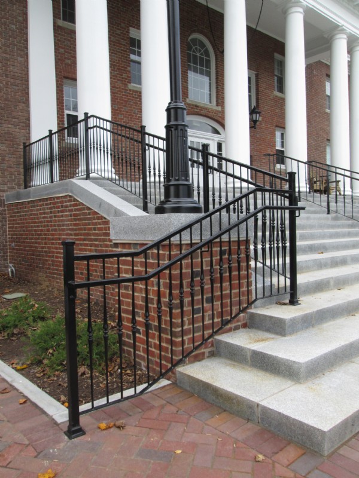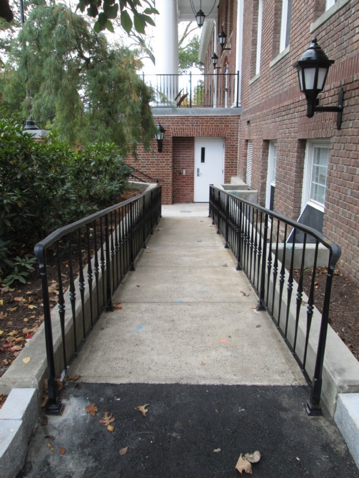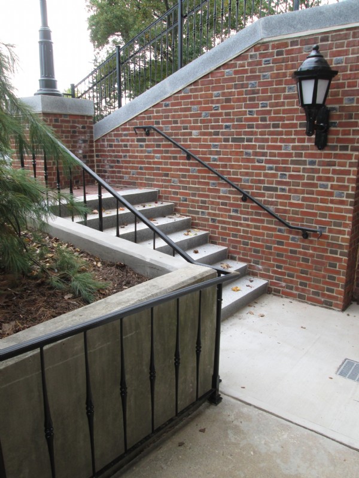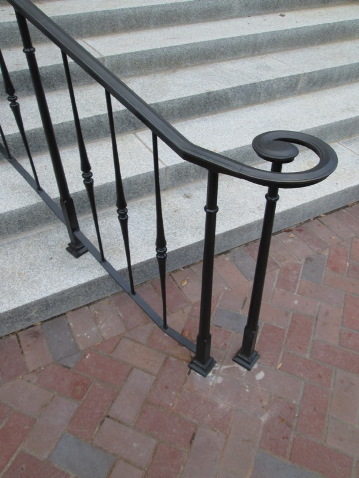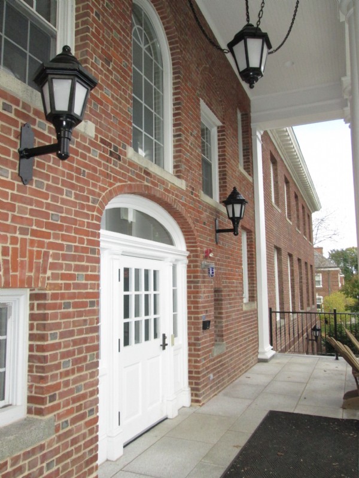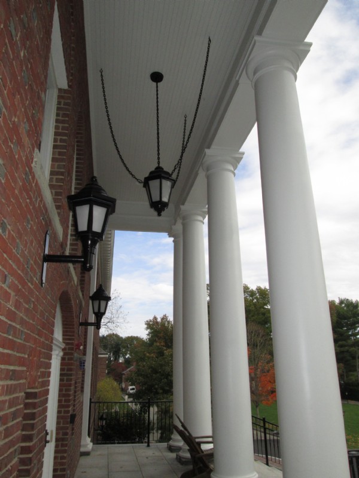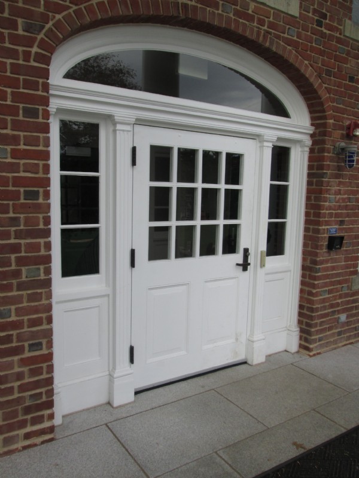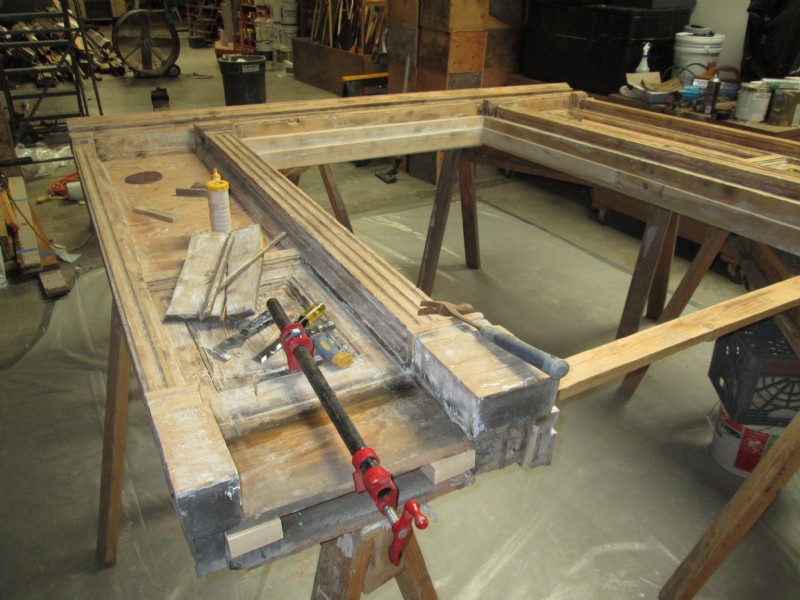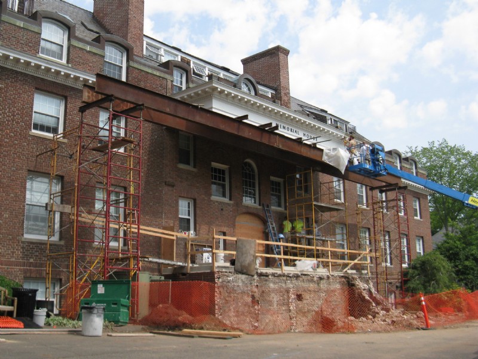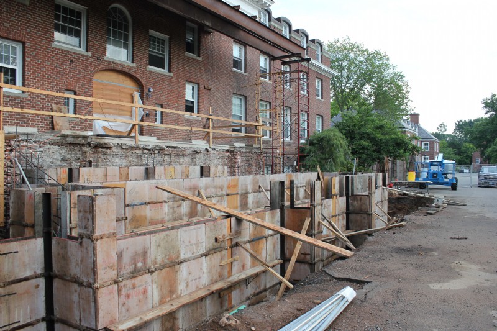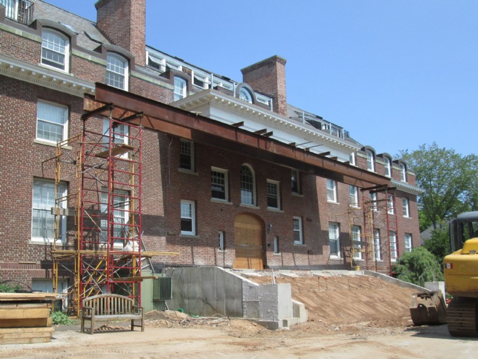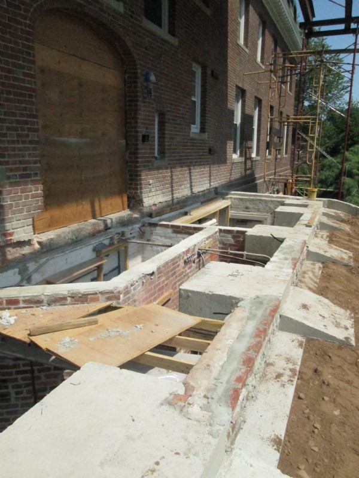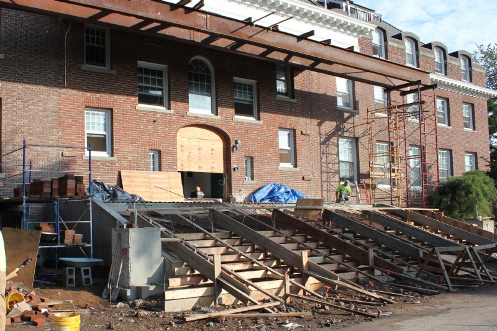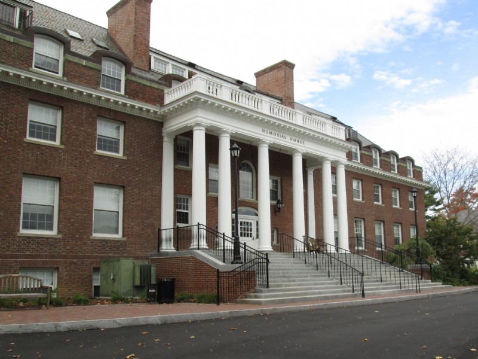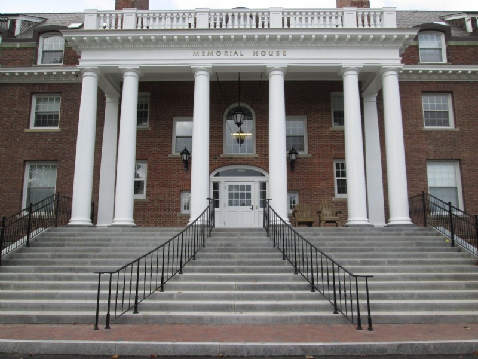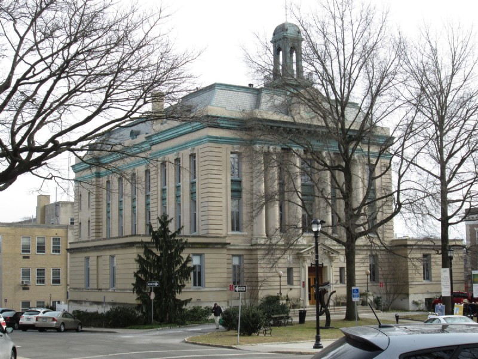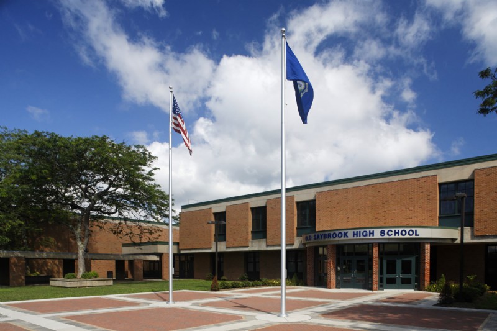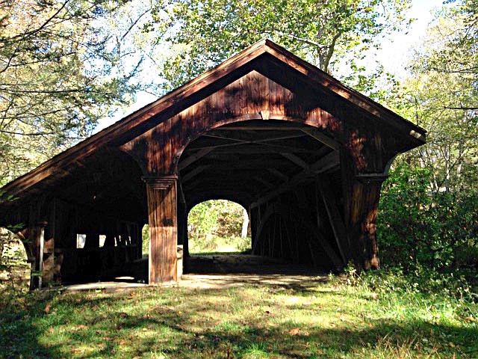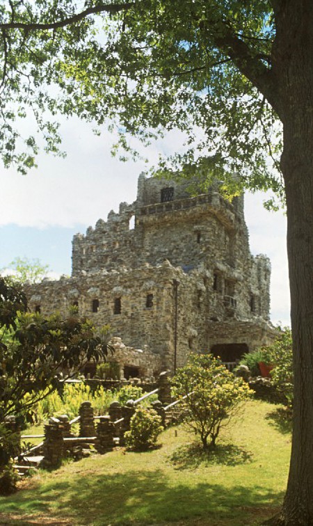Choate Rosemary Hall Memorial House
Project Overview & Specifications
-
Project Location:
Wallingford, CT -
Project Architect:
EDM
-
Owner:
Choate Rosemary Hall -
Completion Date:
August 29, 2014
-
Cost Range:
$726,099
The Memorial House is one of Choate Rosemary Hall’s oldest buildings on its campus in Wallingford, CT. Formerly serving as the dormitory building for the youngest boys at Choate, the Memorial House now houses faculty and students alike.
Built in 1921 and designed by Francis Waterman, this Georgian-style building fits well with Choate’s architecture style as it echoes the Hill House in its composition and massing. The building was dedicated to the 15 Choate alumni who died serving in World War I. Choate Rosemary Hall is a household name in Connecticut for its prestige in academics, athletics, and its famous alumni including President John F. Kennedy, Paul Giamatti, and Michael Douglas.
Kronenberger & Sons was honored to take on the responsibility of returning this building to its former glory. We replaced the entire front staircase, side staircase, and side ADA ramp, all down to their footings and foundation. We were responsible for all brickwork, stonework, steel railings, electrical, drainage, and all elements of the Greek Revival portico. We worked with Cheyenne Company to replicate and install a pre-assembled Balustrade System, fiberglass columns, and PVC cornice. Our work also included lead abatement and wood restoration off site of the front entry door, fan lights, and side lights.
