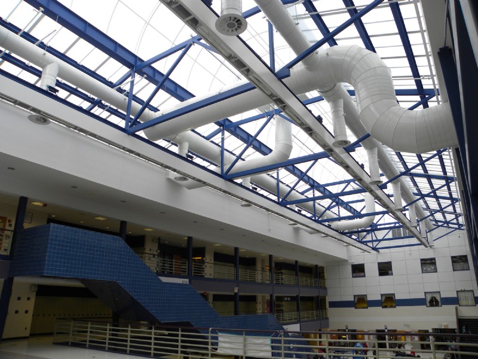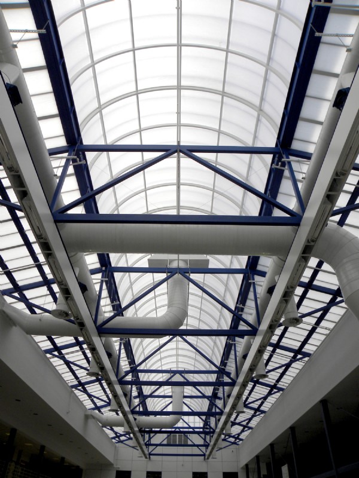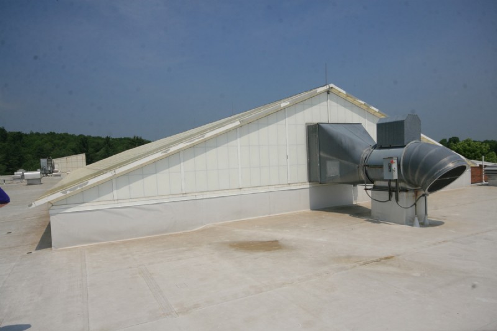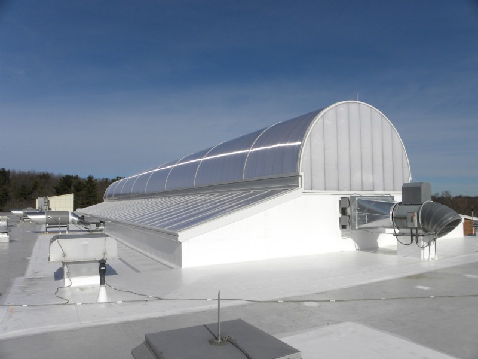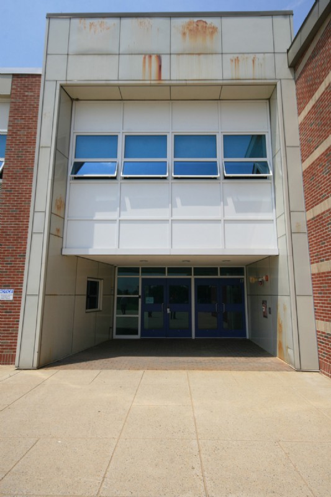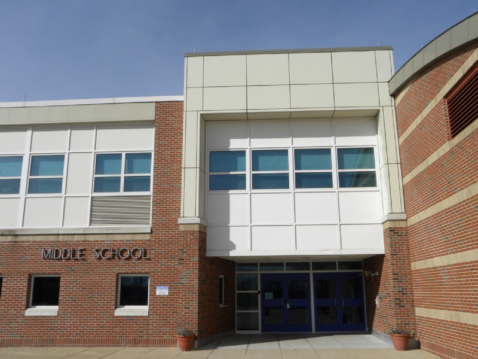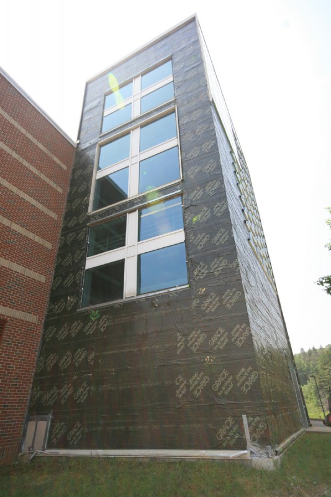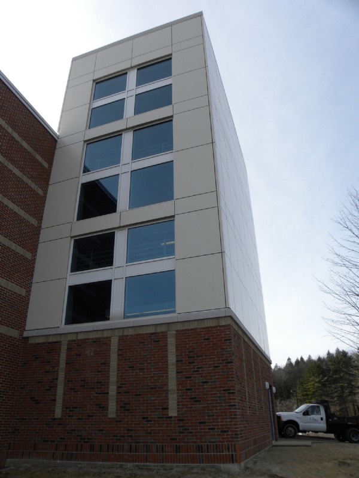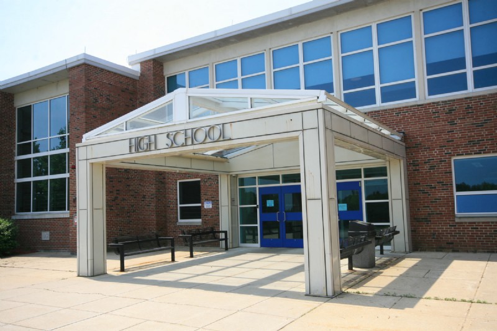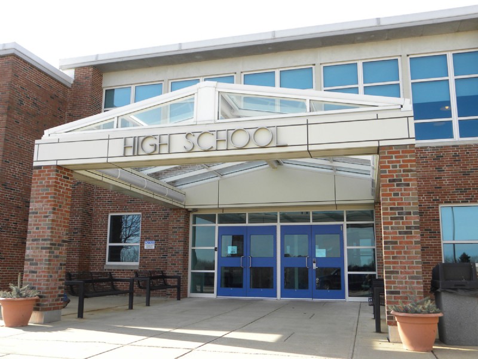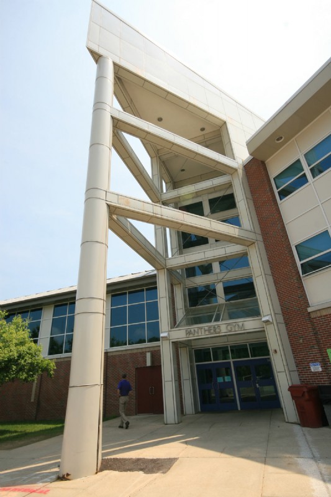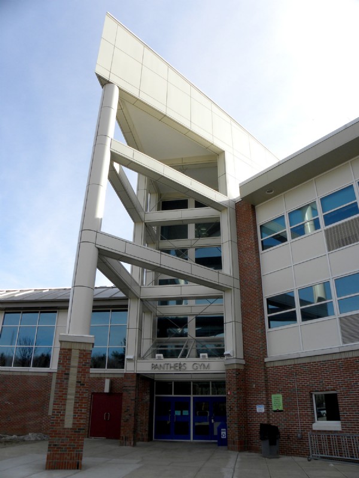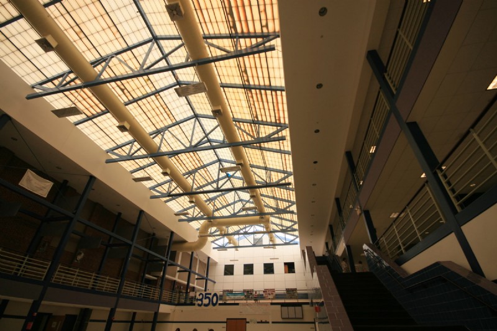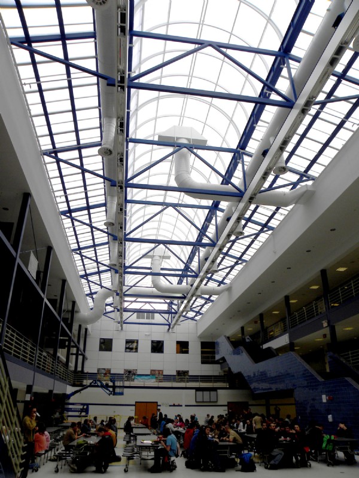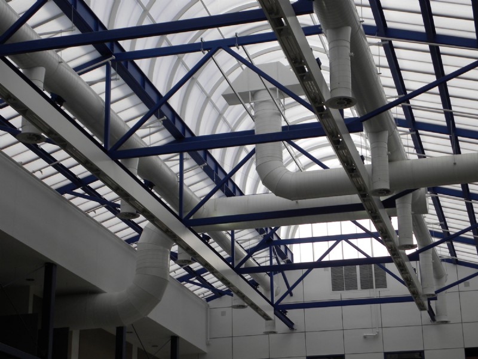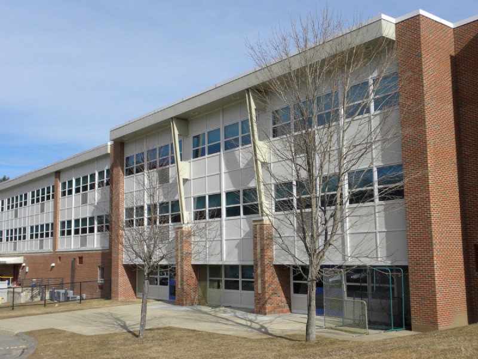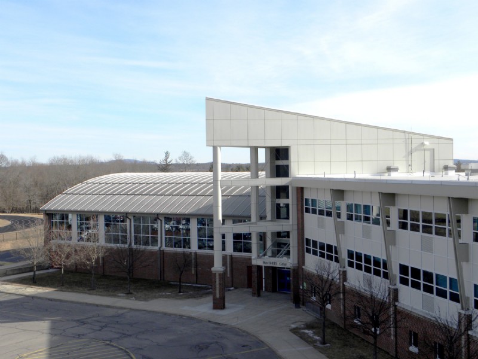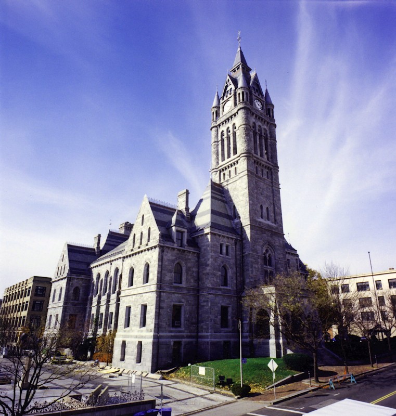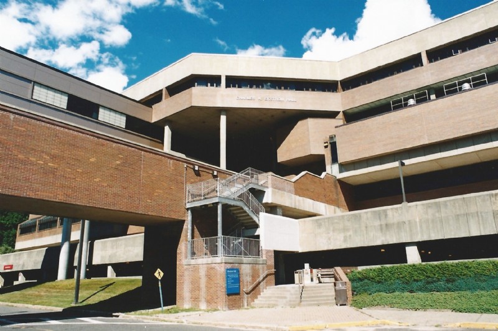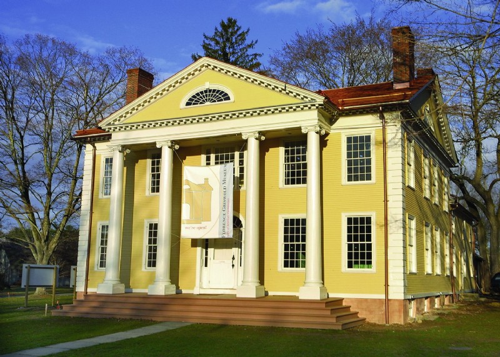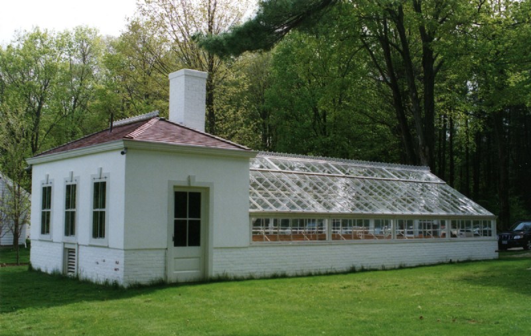Quabbin Regional Middle/High School
Project Overview & Specifications
-
Project Location:
Barre, MA -
Project Architect:
LPBA Architects Inc.
-
Owner:
Quabbin Regional School District -
Completion Date:
January 2012
-
Cost Range:
$2,873,563
The Quabbin Regional Middle & High School is a five-town regional school located less than two miles from the center of Barre, Massachusetts. Quabbin Regional enrolls close to 1,350 students from Barre, Hardwick, Hubbardston, New Braintree, and Oakham, Massachusetts. The middle school (grades 7th & 8th) shares the same 265,0000 sq. ft. building and 109-acre campus as the high school (grades 9th–12th).
In 1997, Tappé Associates Inc. was responsible for completing the 135,000 square feet addition which connected the middle school and high school via a three-story cafeteria commons. This allowed both the middle and high school to have their own main entrances and general education classrooms, while sharing areas for the performing arts, library, athletic facilities and the prominent sky-lit cafeteria.
Fifteen years later, Kronenberger & Sons replaced the skylight above the cafeteria due to excessive leaks, thermal and wind movement damages, UV yellowing, and even odors disrupting staff and students. In order to accomplish this work while school was still in session, KSR constructed a temporary roof inside the cafeteria so that the skylight above could be rebuilt.
KSR was also responsible for cutting and repointing old mortar joints in both the middle and high school entrances in addition to laying new brick columns for increased stabilization, and new pre-finished steel insulated exterior wall panels to replace the severely weathered existing system.
